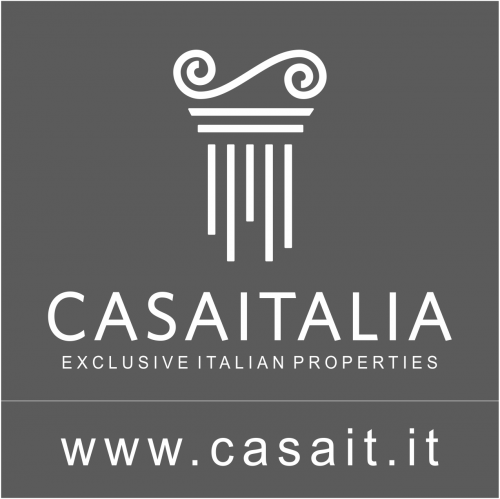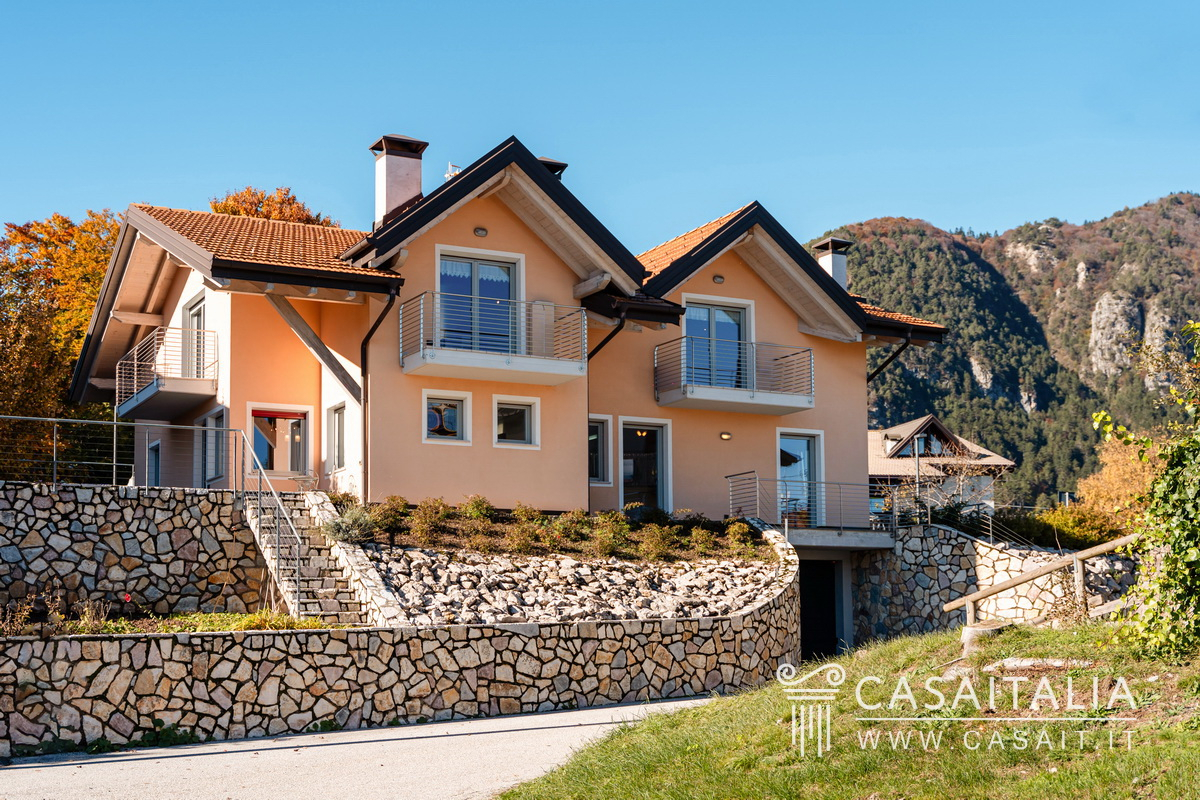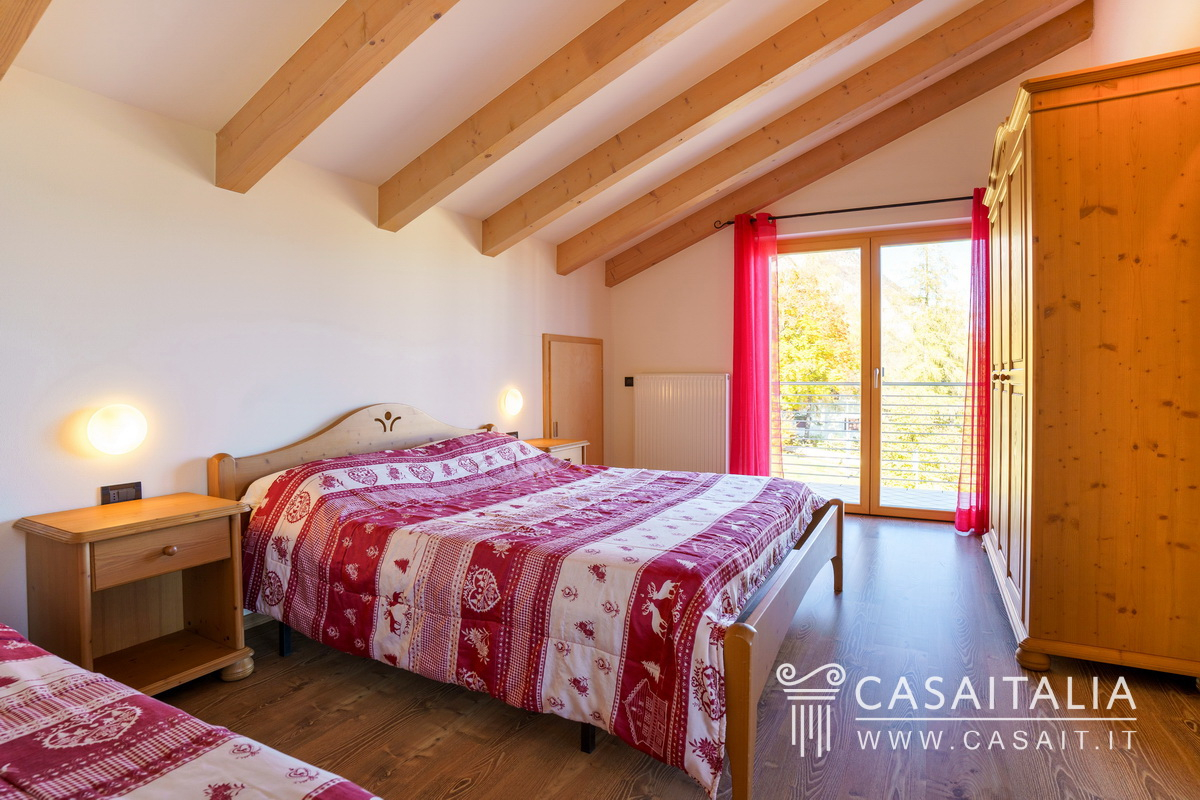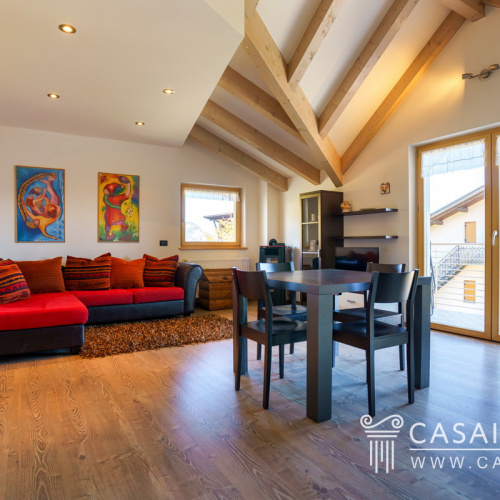Description
Newly built villa in a panoramic location in the heart of the Brenta Dolomites. Total commercial area of 350 sq m, divided into two apartments, each with spacious living areas, 3 bedrooms and 2 bathrooms. Large garage, cellar and accessory spaces in the basement. Private garden of 230 sq m approx. and balconies.
Geographic position
Villa Belvedere is located in the charming mountain resort of Fai della Paganella, in the heart of Trentino: a natural panoramic terrace overlooking the majestic eastern Dolomites and the picturesque Adige Valley, with corners of rare beauty that capture the atmosphere of the alpine environment.
The villa is located just 700 meters from the Paganella ski facilities, with the renowned resort of Andalo 6 km away (8 minutes by car), Lake Molveno with its blue flag just 11 km away (15 minutes by car) and the city of Trento, the provincial capital, 29 km away (half an hour by car).
The property is well connected to the A22 highway (only 20 minutes' drive away) thanks to a convenient provincial road, as well as with the nearest railway station (Mezzocorona, 15 km away).
The reference airport is Verona airport, 120 km away, easily reached in about an hour and a quarter, while Bergamo Orio al Serio airport is about two and a half hours away (208 km).
Description of buildings
Villa Belvedere is a recently built property on three levels, with a total commercial area of 350 square meters, currently divided into two independent housing units, connected by an internal staircase.
Both dwellings enjoy ample space, making the property suitable for two households or for income-generating part of it as a small accommodation activity.
Ground floor apartment
The ground floor apartment consists of a large living area with access to the garden, featuring a cozy living room with an open stove, a kitchen and a study. The sleeping area offers a bathroom, two double bedrooms and a master bedroom complete with private bathroom and walk-in closet.
First Floor Apartment
On the upper floor is the second apartment, which is distinguished by its spacious living area (over 50 square meters in total), consisting of a large living room and dining area, which offers the possibility of placing the kitchen in two different areas of the room. The sleeping area consists of two double bedrooms, a twin bedroom, two large bathrooms and three balconies that overlook the striking surrounding landscape.
The carefully designed custom-made furniture, wood-burning stove and finely designed bathrooms give a distinctive character to this second unit.
In the basement, we find the service rooms that include a large garage, a cellar, a laundry room, a technical room and an area that can be used as a tavern.
To complete the property, we also find two convenient outdoor parking spaces.
State and finishing
The property features elegant wood and gres porcelain finishes, enhanced by modern and functional furnishings. Kitchens, complete with all appliances, offer all the conveniences of a contemporary home. The living areas and bedrooms boast striking panoramic views of the surrounding greenery.
External areas
The villa has a private garden of 237 sqm and panoramic balconies. These spaces are an important added value to the property; in fact, they are perfect for enjoying the surrounding nature while breathing the local air, also known for its healing properties.
Use and potential uses
Villa Belvedere is certainly perfect as a main residence (for one or two families), but ideally it should be exploited to its full potential, combining the residence with an accomadation activity, such as bed and breakfast, or even renting it (in part or in full) for short periods. In fact, the villa is located in a popular tourist destination in both summer and winter, close to state-of-the-art ski facilities, lakes, mountain trails and various other sports activities, in the setting of the Adamello-Brenta Dolomite group.
Villa di recente costruzione, in posizione panoramica, nel cuore delle Dolomiti di Brenta. Superficie commerciale totale di 350 mq, suddivisa in due appartamenti, ognuno con spaziose zone giorno, 3 camere e 2 bagni. Ampio garage, cantina e spazi accessori al piano seminterrato. Giardino privato di 230 mq circa e balconi.
Posizione geografica
Villa Belvedere si trova nella suggestiva località montana di Fai della Paganella, nel cuore del Trentino: un terrazzo panoramico naturale che si affaccia sulle maestose Dolomiti orientali e sulla suggestiva valle dell'Adige, con angoli di rara bellezza che catturano l'atmosfera dell'ambiente alpino.
La villa è situata ad appena 700 metri dagli impianti sciistici della Paganella, con la rinomata località di Andalo a 6 km (8 minuti d'auto), il Lago di Molveno con la sua bandiera blu a soli 11 km (15 minuti d'auto) e la città di Trento, capoluogo di provincia, a 29 Km (mezz'ora d'auto).
La proprietà è ben collegata all’autostrada A22 (a soli 20 minuti d’auto) grazie a una comoda strada provinciale, così come con la stazione ferroviaria più vicina (Mezzocorona, a 15 km).
L’aeroporto di riferimento è quello di Verona, a 120 km, facilmente raggiungibile in circa un'ora e quarto, mentre l'aeroporto di Bergamo Orio al Serio dista circa due ore e mezza (208 km).
Descrizione dei fabbricati
Villa Belvedere è una proprietà di recente costruzione, disposta su tre livelli, per una superficie commerciale complessiva di 350 mq, attualmente suddivisa in due unità abitative indipendenti, collegate da una scala interna.
Entrambe le abitazioni godono di ampi spazi rendendo l’immobile adatto a due nuclei familiari o per la messa a reddito di una parte di essa, come piccola attività ricettiva.
Appartamento al piano terra
L’appartamento al piano terra è composto da un'ampia zona giorno con accesso al giardino, caratterizzata da un accogliente soggiorno con stufa a vista, una cucina e uno studio. La zona notte offre un bagno, due camere doppie e una camera padronale completa di bagno privato e cabina armadio.
Appartamento al primo piano
Al piano superiore si trova il secondo appartamento che si contraddistingue per la sua spaziosa area living (oltre 50 mq complessivi), composta da un ampio soggiorno e una zona pranzo, che offre la possibilità di posizionare la cucina in due diverse aree dell'ambiente. La zona notte è composta da due camere matrimoniali, una camera doppia, due ampi bagni e tre balconi che si affacciano sul suggestivo panorama circostante.
Gli arredi, attentamente progettati su misura, la stufa a legna e i bagni finemente studiati conferiscono un carattere distintivo a questa seconda unità abitativa.
Al piano seminterrato, si trovano i locali di servizio che includono un garage di ampie dimensioni, una cantina, una lavanderia, un locale tecnico e una zona utilizzabile come taverna.
A completamento della proprietà, troviamo anche due comodi posti auto esterni.
Stato e finiture
La proprietà è caratterizzata da eleganti finiture in legno e gres porcellanato, arricchite da arredi moderni e funzionali. Le cucine, complete di tutti gli elettrodomestici, offrono tutte le comodità di una casa contemporanea. Le zone giorno e le camere da letto vantano una suggestiva vista panoramica sul verde circostante.
Spazi esterni
La villa dispone di un giardino privato di 237 mq e di balconi panoramici. Questi spazi costituiscono un importante valore aggiunto alla proprietà, sono infatti perfetti per godere della natura circostante, respirando l’aria locale, nota anche per le sue proprietà curative.
Utilizzo e potenzialità
Villa Belvedere è certamente perfetta come abitazione principale (per uno o due nuclei familiari) ma l'ideale sarebbe di sfruttare pienamente il suo potenziale, coniugando alla residenza un’attività ricettiva, tipo bed and breakfast, o anche affittandola (in parte o per intero) per brevi periodi. La villa si trova infatti in una meta turistica frequentata sia in estate che in inverno, vicina a impianti sciistici di ultima generazione, laghi, percorsi montani e varie altre attività sportive, nella cornice del gruppo dolomitico Adamello-Brenta.

Property Details
Features
Amenities
Garden, Park.
Exterior features
Balcony, Outdoor Living Space, Security Gate, Thermal Windows/Doors.
Categories
Country Home, New Construction.
Additional Resources
Immobili di pregio in Italia: Casaitalia International
This listing on LuxuryRealEstate.com









































